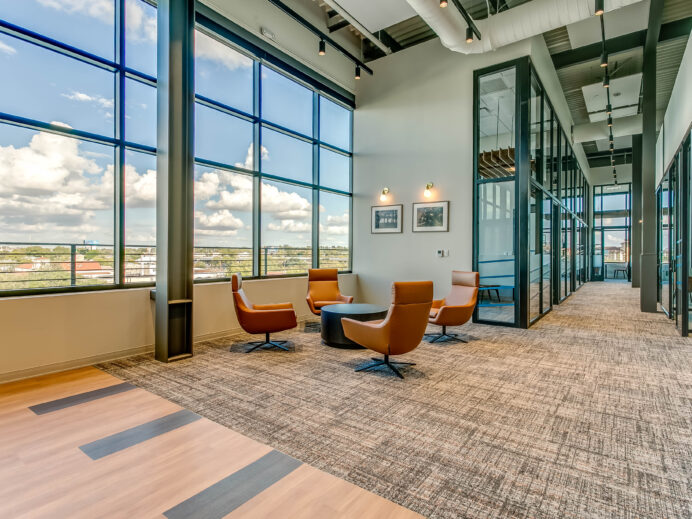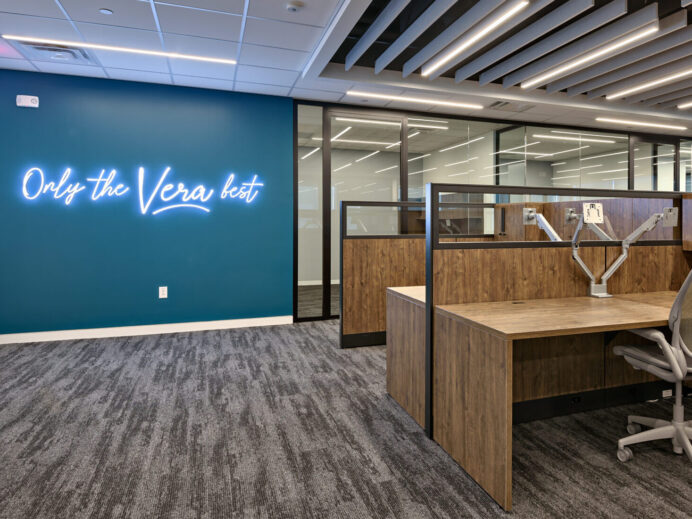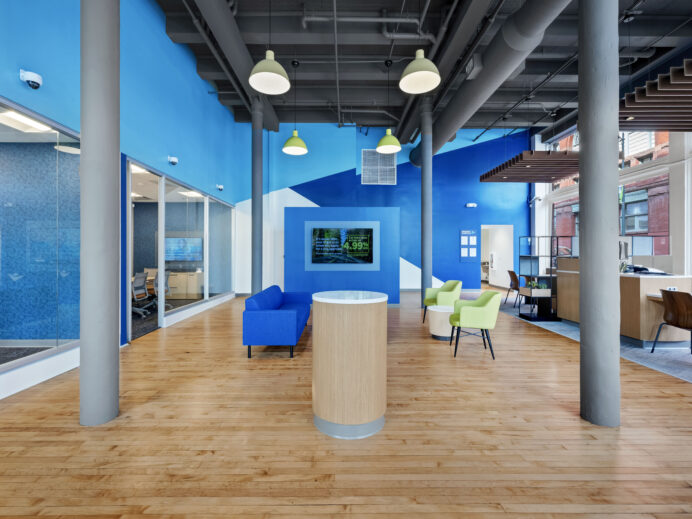A Q&A with Zach Grigsby, Director of Construction Services, featuring real-world examples of unexpected surprises during construction and how banks overcame them
Bank and credit union branches remain essential to delivering a holistic customer experience, with more than six out of ten people expecting to use branch banking in the coming year. “Though customers are increasingly using mobile and banking apps for day-to-day tasks, a branch visit is still the preferred method for meeting in-depth personalized needs, like new account openings and valuable consultations,” according to Believe in Banking. The reality, though, is that most branches were built for transactions that no longer occur in them, so financial institutions are charged with transforming their retail locations and branch network for a renewed purpose.
Part one of Hidden Costs of Design & Construction covered how to avoid cost overruns, better anticipate issues, and develop a nucleus for construction that keeps everyone and everything moving forward. The article addressed both budgetary concerns and practical planning for branch design and construction. This second installment will explore real-world examples of unexpected surprises during construction and how financial institutions overcame them, as well as common categories of construction to be versed in, including requisite mechanical infrastructure, real estate contracts, structural demands, and the age of existing buildings.
To shed more light on overcoming construction obstacles or avoiding them to begin with, Zach Grigsby, Adrenaline’s Director of Construction Services, shared his thoughts in this informative interview.
Tell us some examples of the importance of preplanning in design and construction projects. Can you start with a ground-up build?
There are two types of construction projects at Adrenaline – ground-up builds and renovation fit-out work. A recent ground-up project for a credit union in Texas really represented a best practice in construction, because it incorporated a lot of early preplanning into the process. The project included a site investigation report to understand limitations of the location based on local code and construction requirements, along with an existing conditions and land survey. The geotechnical report – which assesses subsoil earth conditions – revealed two key things before the team even began design.
The first finding was that the branch would be required to have a retention and detention system to deal with water on the site, per city code. The second finding was that the site had expansive soils prone to excessive swelling, so construction would have to include deep specialized foundation systems. This project is a great example of the importance of preplanning, because this discovery allowed the client to make key decisions early in light of the increased costs, like whether they’d cut the size of the branch based on their market expansion plans. Ultimately the client decided to stay the course, but they did so in an informed way. Without that survey, they wouldn’t have found out this important information until the construction drawings stage.
What’s an example you can give of construction “gotchas” in a renovation fit-out?
Another illuminating example is with a renovation project in a leasehold space. A bank focused on expanding in a growing suburb of Washington, DC had already signed a lease for a branch, along with additional space adjacent to the branch they’d negotiated in. When they engaged with Adrenaline, they had already estimated costs and appropriated the funds. During the site survey, two surprising things came to light. The additional space they’d negotiated into the lease sat six inches below their original space, which meant needing to pour a new foundation and slab. Secondly, because the space had been a restaurant before, there was significant previous infrastructure to mitigate as part of the construction.
Typically, when a client thinks about tenant fit out, they equate it to a white box with an electrical panel, mechanical and HVAC equipment. Often, how clients think about cost and decisions about the space are based on that preconceived notion. In this scenario, the demo cost alone represented a significant hidden cost. While there will always be some element of the unexpected, bringing in construction experts early allows clients to be informed about how much money to budget and how to avoid costly mistakes like this one. Greater preplanning empowers clients to negotiate needed improvements to a space and a higher tenant improvement allowance for the work.
Can you give us some common categories of construction to consider that may contain hidden costs?
Common categories in construction include mechanical items, like HVAC and electrical equipment, and also electrical service. For example, a standard 3,000 square foot branch needs a 200 amp panel. That’s something from a cost and timing perspective that clients may not even consider. Typically, the existing mechanical and electrical system infrastructure is a common category that has to be planned and budgeted for. Even though the space may have heating, ventilation and cooling units, how old are those and are they functioning? Is it enough to serve the space? What is the time and cost involved with bringing additional electrical service into the space? Answers to those questions have a big impact on both cost and timing.
Another common category has more to do with leasehold spaces, but it’s what the lease calls the “conditions of the space upon delivery.” Clients may not consider what “as is” condition means in terms of construction. So, if the landlord’s delivering the space “as is,” they don’t have to make any improvements before delivering it to the tenant at the start of the lease. Clients often think that means it will be ready to go into construction but it may actually require significant demolition work to get it to a white box condition, before even beginning construction.
The third category to consider is the importance of testing for ground-up builds. One of the first things to do before beginning site planning and design is an environmental phase one test within a client’s due diligence window. This should include a survey of the property; a site investigation report which looks at code and municipal requirements, design criteria and restrictions; and a review of the purchase agreement to see if there’s an anchor tenant within the development that would limit their options for design elements and finishes. The outcome of that testing understandably impacts both budgets and timelines.
Finally, the last category for consideration in construction is the age of the building. Older buildings have specific requirements – sometimes historical constraints that impact design and other safety concerns that must be mitigated before construction can begin. If the building is in a historical district, that’s a time consideration that people may not plan for. Also, buildings constructed before 1975 typically have asbestos that needs abatement and structural considerations, if they’re very old. In some vintage buildings, there are things that aren’t up to code and require a lot of service and maintenance repairs. Before clients can even come into the space, they’re having to invest significant money into making it safe and habitable.
To learn more about branch design and construction services for your bank or credit union or to speak with one of Adrenaline’s experts, contact us today.
Adrenaline is an end-to-end brand experience company serving the financial industry. We move brands and businesses ahead by delivering on every aspect of their experience across digital and physical channels, from strategy through implementation. Our multi-disciplinary team works with leadership to advise on purpose, position, culture, and retail growth strategies. We create brands people love and engage audiences from employees to customers with story-led design and insights-driven marketing; and we design and build transformative brand experiences across branch networks, leading the construction and implementation of physical spaces that drive business advantage and make the brand experience real.





